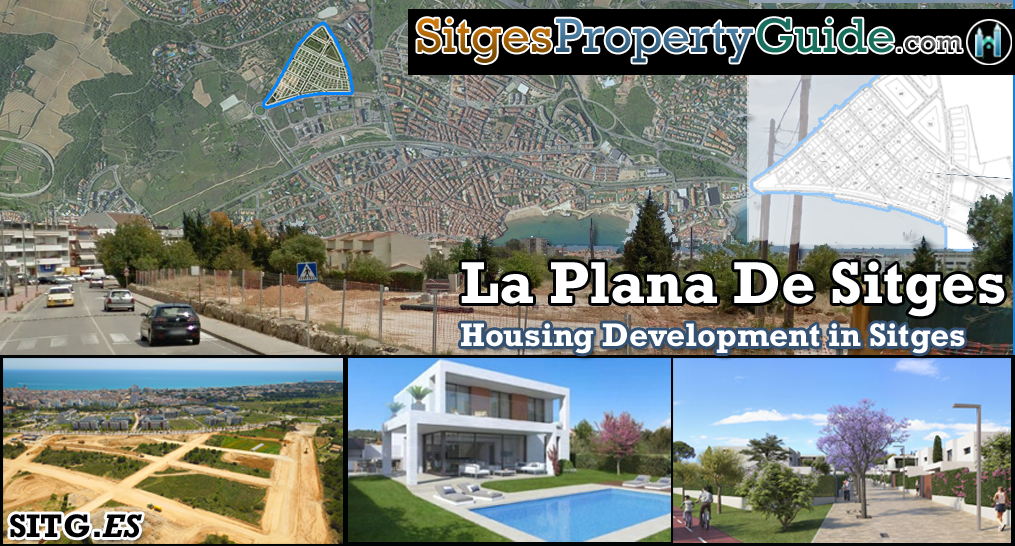
It appears that the council ‘moved the goal posts’ recently and took 70% of the land.
Along with a plan to restrict tourist holiday rentals in the newly formed area (read more…).
La Plana
- 650 official protection apartments (social housing units) out of a total of 1,600 planned
(10% of the land 32,690 m2 Eastern end of the area, near La Bóvila) - An aparthotel with 90 apartments (not being sold)
- 80 300sq ft family houses, with own garden
plus a communal pool & garden area for 900,000 euros.
Or buy a plot and build your own home (60 belong to Vertix) - Commercial premises
- Parks & facilities
Information
- Urbanization of 23 hectares.
- Catalan developer Vertix owned land for 20 years
- Urban plan costing 6 million euros, approved 2007,
but crisis stalled development - Catalonia has many unsold homes
- Though demand has returned to Barcelona and Sitges
- Sitges 3,779 euros per square meter
- Felix Massot owns 60% of the land to be developed
(invoiced 50 million euros in 2016) - Small selection of owners own the remainder
- Builders: Thomas Gracia S.A Construction
-
One of few Catalonian real estate developers to survive
-
Reduce workforce to 45 people (re-recruiting now)
-
Reduced other expenses (level of sales promotion)
-
Reduced building to 150 new flats per year (plus 1 building to keep in Portfolio)
- Developments were 80% bank financed Vertix will keep the aparthotel, to rent out as apartments, via third party. Demand may be high, if the council manage to prevent other owners, renting theirs. (Previously kept : AC Hotel Sants in Barcelona and ACHotel Gavà Mar (Baix Llobregat)Also active in:
– El Prat and Viladecans (Baix Llobregat) where they detected ‘demand for new homes’
– Barcelona streets with potential i.e. Calle Lepanto (102) and Marina (357)
Council Planning PPU1
The Partial Plan of La Plana Est is located between the railway (south), the extension of the Cami de Capellans and Avenida Sofía (north and west), and Avinguda de Vilafranca (East). It basically provides residential in isolated multi-family blocks, a large area of facilities adjacent to Sofia Avenue and a large green area where the Can Robert Park is located.
- POUM file
- PARTIAL PLAN
- Partial Plan .01 PPU 02 Index of plans.pdf
- Partial Plan 02 PPU 02 Report.pdf
- Partial Plan 02 PPU 02 Situation.pdf
- Partial Plan 03 PPU 02 Topographic.MOD-PP 21.pdf
- Partial Plan 04 PPU 02 Appropriations.pdf
- Partial Plan 05 PPU 2 Normas Subsidiarias.pdf
- Partial Plan 06 PPU 02 Zonification.pdf
- Partial Plan 07 PPU 02 Assignment Appropriations.pdf
- Partial Plan 08 PPU 02 Assignments and Profit10.pdf
- Partial Plan 09 PPU 02 Network Viaria.pdf
- Partial Plan 10 PPU 02 Road Sections.pdf
- Partial Plan 11 PPU 02 Clavegueram.pdf
- Partial Plan 13 PPU 02 Gas and Telephony.pdf
- Partial Plan 12 PPU 02 Light and water.pdf
- Partial Plan 14 PPU 02 Summary Proposal.pdf
- La Plana 15 PPU 02 Visual Corridors.pdf
- La Plana 16 PPU 02 Platforms.pdf
- La Plana 17 PPU 02 OrdenNoNormativa.pdf
- Timely modification
- Publications
Changes will have been made
